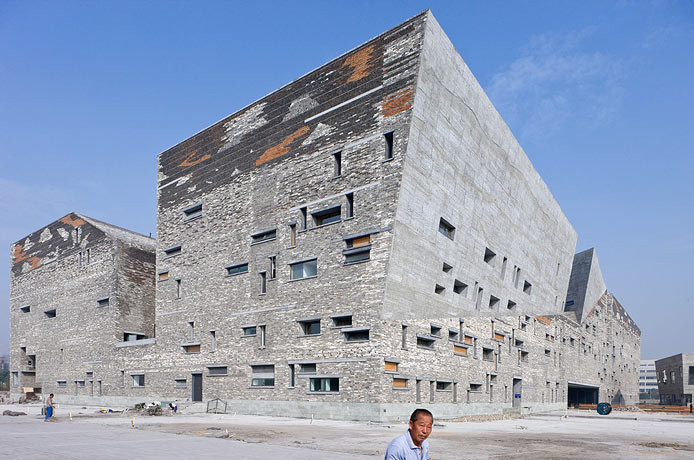Ningbo Historic Museum
[ 2016.08.29 ]

Why I recommend this Ningbo Historic Museum? Because it is very close to our Company “ King Marine Food” and a good place to share your time.
The building's architect Wang Shu is a huge asymmetrical construction which can not remain indifferent to whoever observes. With its 144 meters long, 65 meters wide and 24 meters high, by far its forms deceive the eye and defy logic, close the merger between front lines and traditional materials is appreciated.
The main screen of Ningbo Museum refers to traditional historical customs in Ningbo area. Designed by architect Wang Shu, who in 2012 won the Pritzker Architecture Prize, for his "exemplary cultural continuity and the vigor with which he has recovered the tradition" in the words of Qian Lu, director of the museum. The building, in 2009, was awarded the Lu Ban, the most important of China in Architecture Award.
The Museum is the symbol of the culture of Ningbo. It is a comprehensive museum with geographic, showing the history and the arts.
Situation
The Ningbo Museum, was raised in an isolated plain, in the city of the same name, in the eastern province of Zhejiang, east of China .
Located on the east coast of China, Ningbo is a historical and cultural city with 7000 years of civilization and history 1200. The city of Ningbo is connected toShanghai road through the world's longest bridge over the sea, also the Chinese bullet train connecting the two cities.
Concept
In the design concept, the architect Wang Shu combined hard mountain landscape with the softness of the water and the ocean, watching the important role the East China Sea has played in the history of Ningbo and integrating housing characteristics of Jiangnan with tiles and bamboo decorations.
The appearance of the building derives not only from the hill and valley, but also includes several minor changes of inclination that takes visitors to associate the building with space and scale of the traditional villages of Ningbo, 1:01.
Description
The building, which begins to lean on the second floor, has the shape of a mountain, but also a boat. The first refers to the existing landform in Ningbo, the second highlights the importance of maritime trade throughout the history of the place, making the museum a symbol of the history and culture of Ningbo.
Facade
Museum exterior walls are decorated in various ways, according to the requirements of structural mechanics and taking account of 23.95 meters:
• collected millions of tiles around common decoration in economic construction of houses in the old days in Ningbo, CUNADO still had not introduced the concrete.
• other walls are covered with cement mixed with bamboo, whose imprint is visible in the gray walls of the building and highlighting the importance of the architect granted to nature, "... .we seek perfection in construction, but in feelings causing .... "(Wang Shu)
• ancient local architectural technique, which uses the type of layers of brick, "Wa Pan" was also used.
Do not stop calling attention to the many windows of the main facade, with rectangular shapes and various measures, placed in an apparent disorder.
Main entrance
The main entrance, with its cobbled streets, surrounded by a shallow river. This is a symbol of Ta Shanyan which was built during the Tang Dynasty as a facility for water conservation and recovered by Wang Shu. Tuoshanyan is the first ancient cultural heritage located, symbolizes the historical point.
Spaces
The Museum of the History of Ningbo, with its 30,000 m2, is an exhibition in itself, its walls, materials and character make the visitor to delight in contemplation. As exhibition space has three main galleries, spread over three floors.
•On the ground floor there is a spacious main hall and a smaller, two exhibition galleries, two rooms for various uses, offices, playground, a cafe and a little away from the main body of the building a restaurant.
•On the first floor, more intimate exhibition spaces, courtyards and some offices are distributed.
•At last, the third floor we find a cafe, large exhibition halls, some with multiple uses and the continuation of windows that overlook the many courtyards light the building.



